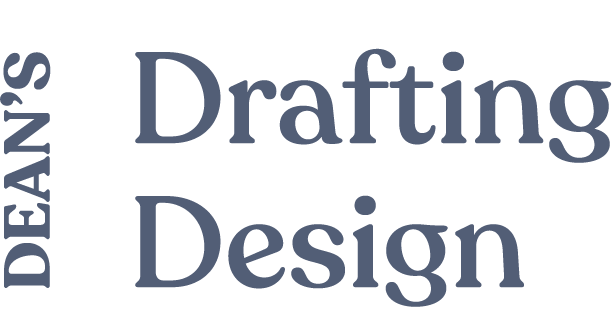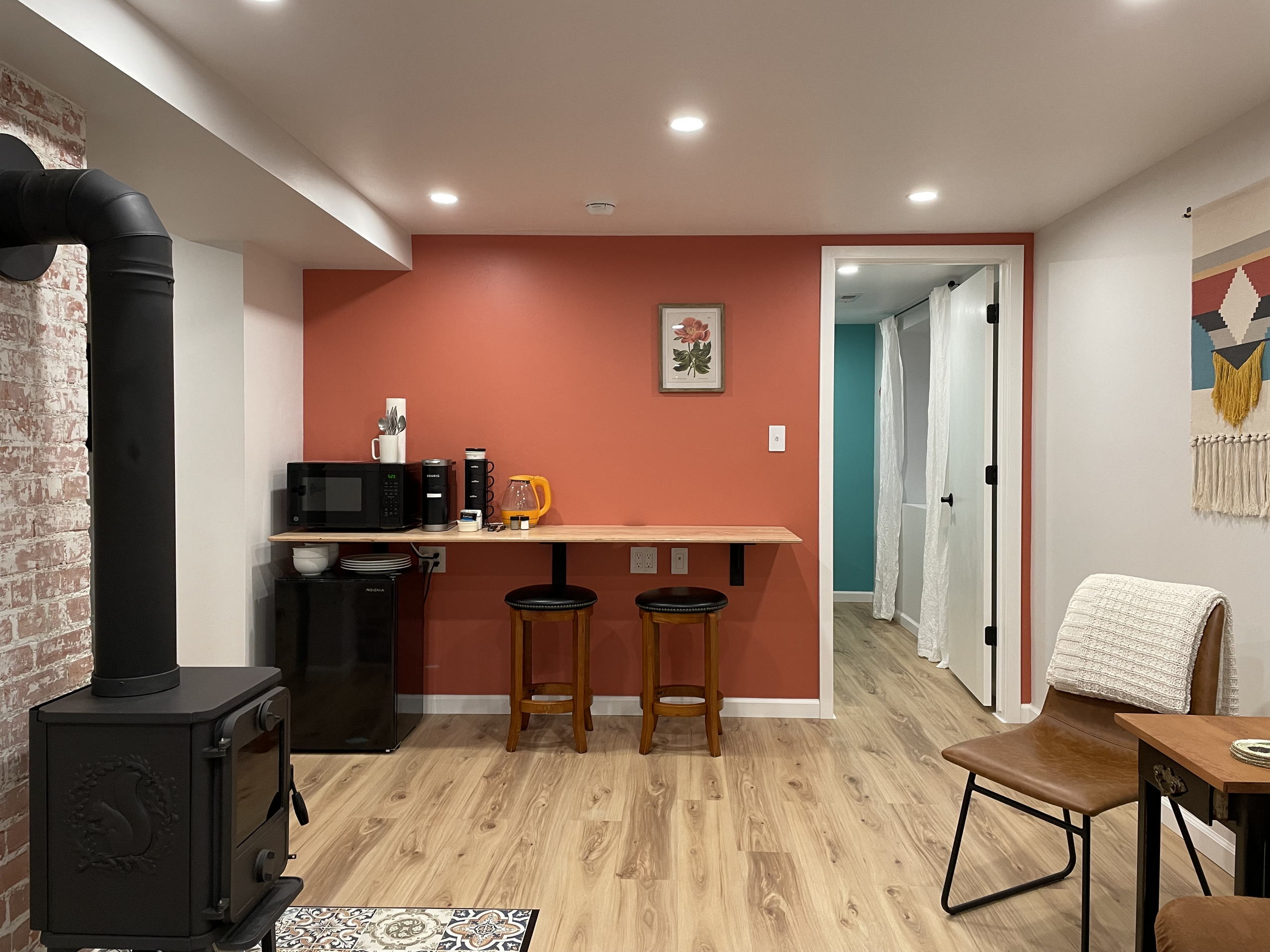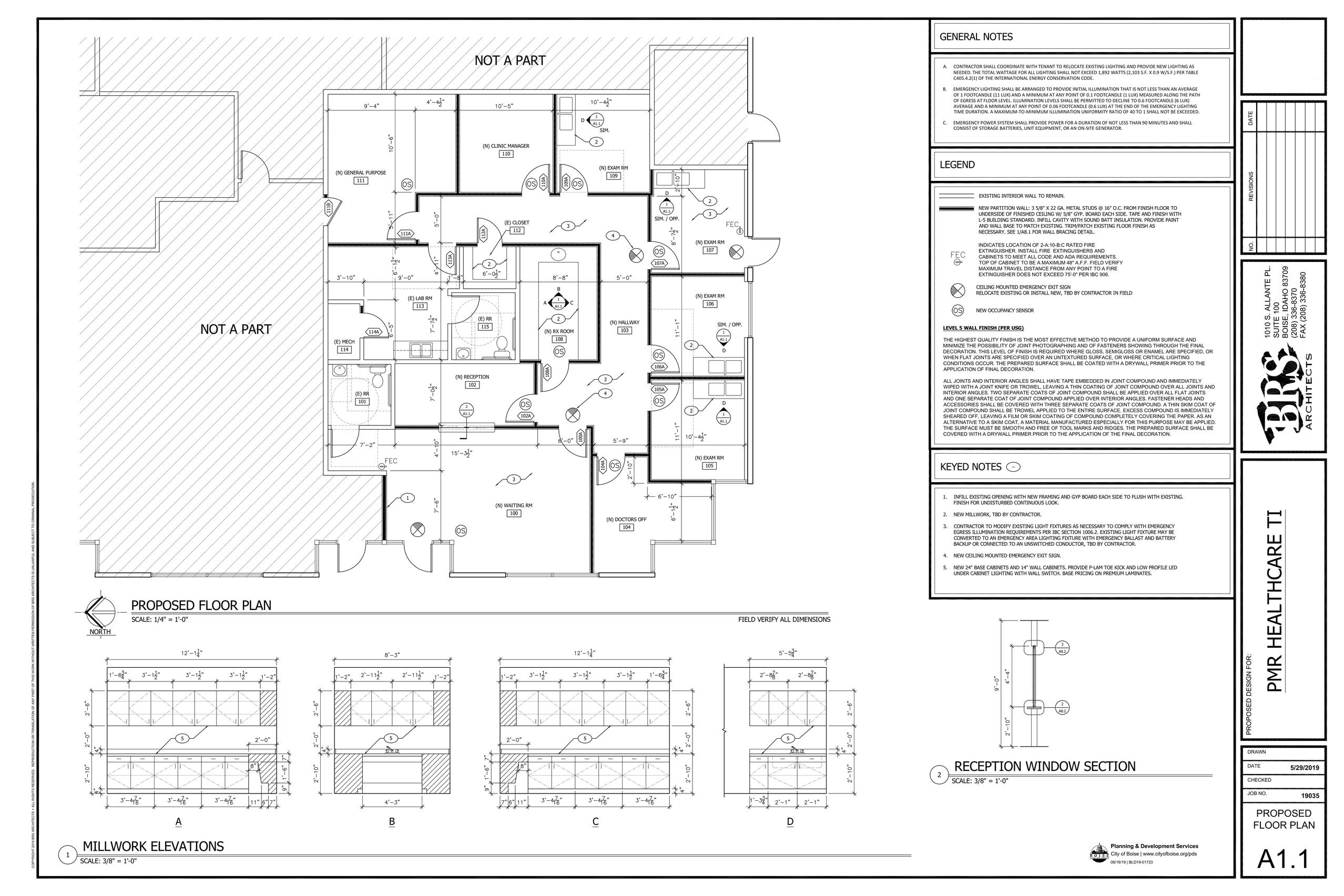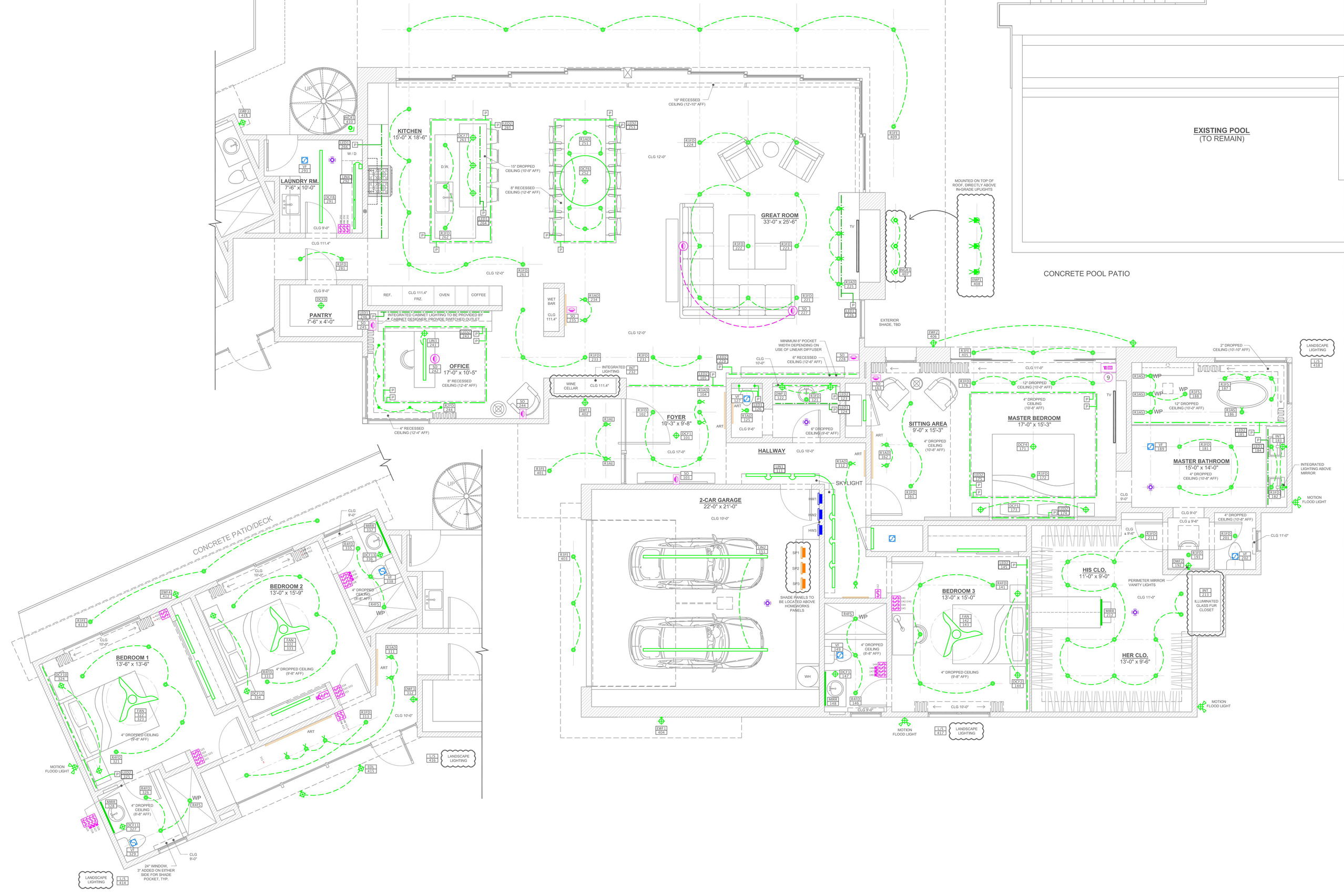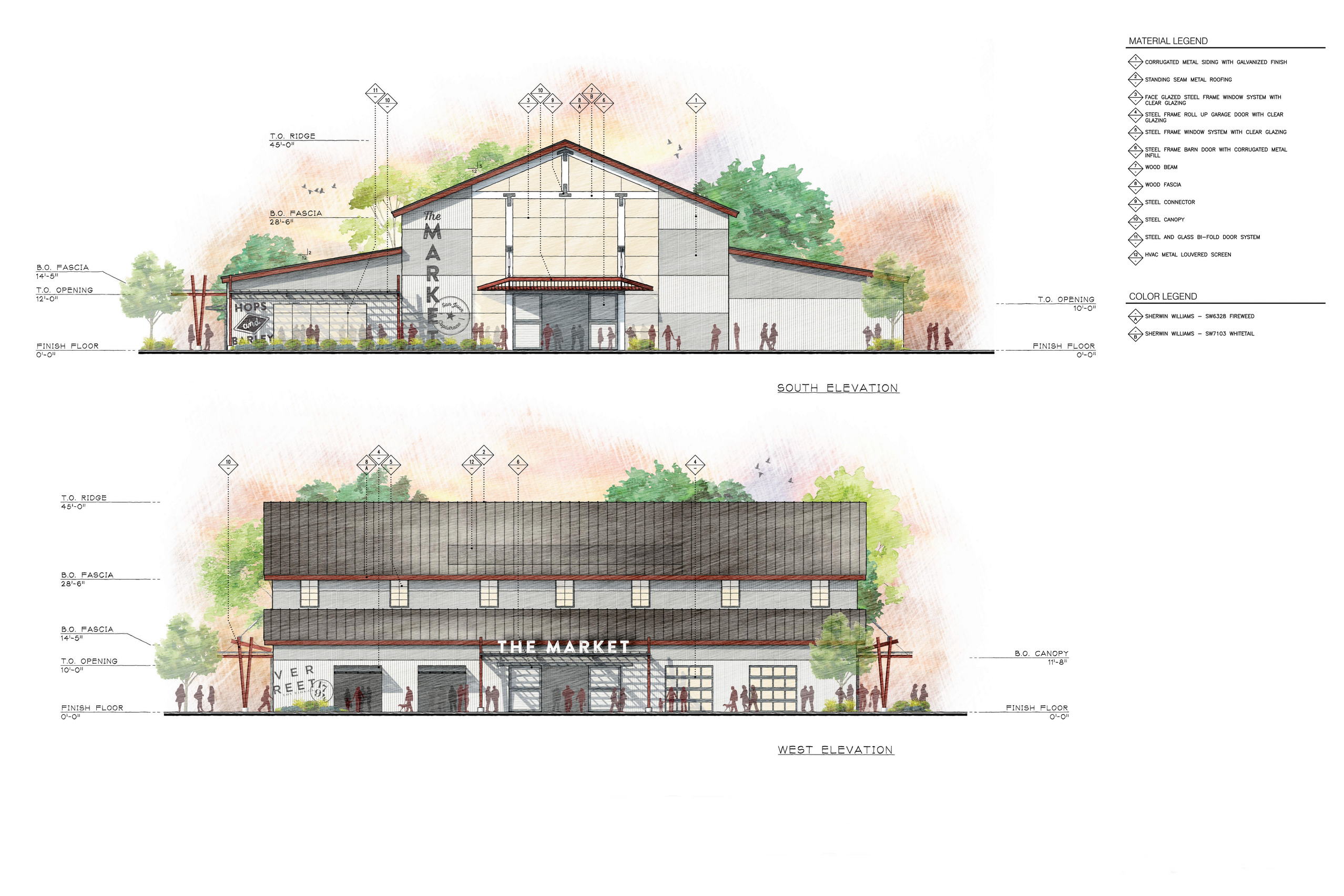ABOUT US
Dean’s Drafting & Design provides affordable and professional architectural services for residential construction. Whether in Idaho or elsewhere, we work with property owners and builders on projects ranging from smaller renovations, to larger remodels and additions, to new construction including accessory structures (e.g. detached garages or shops), single-family residences, and multi-family residences up to three dwelling units. Your jurisdiction, however, may restrict what services we can offer in your area.
Something to keep in mind; not all drafters are designers, nor will they offer design input or guide the process. We instead place our efforts in providing exceptional design service and guidance through every phase of the design process, not only in order to come up with great ideas, but to vet those ideas regarding how they impact the project as a whole.
Our philosophy in all areas of business is to strive for excellence. Service matters. Details matter. Thorough communication is invaluable. Construction projects are no inexpensive endeavor, and the quality of the outcome and the success of your investment hinges on them. And given this is your project, we’re flexible; involve us where we are needed.
Learn more about
OUR SERVICES
By breaking our services down into the following categories, representative of typical design phases, clients have greater flexibility in how they choose to involve us in their particular project. And rather than using a percentage, we prefer an hourly not-to-exceed arrangement, which provides you with a budgetary estimate of our involvement per phase while keeping billing simple and straightforward.
These services involve due diligence and research, any necessary documentation of existing conditions (having some overlap with Record Documentation), and the preparation of schematic drawings (an initial drawing package consisting of a site plan, floor plan, roof plan, and their associated elevations). We primarily explore site analysis and design, space and function arrangements and relationships, and initial product and material concepts.
Where design review is required, which can be dictated by project type or zoning classification, our services include submission of the necessary drawings and documentation and support throughout the review process until the necessary approvals are granted, similar to permitting. This process may overlap with Design Development.
Having a design direction from schematic explorations, we help you further develop and refine this concept, or synthesize several, and give greater detail to the foundation, various assemblies (wall, floor, and roof), energy compliance, material and product specifications, etc. Through this process, we prepare additional building plans, sections, and details to help us make these refinements and collaborate with any consultants. Color renderings may also be prepared to help us visualize design options and make decisions.
Preparation of the final drawings and documentation necessary for permit submission. The design drawings are fully detailed, scheduled, and specified as required and requested, and are coordinated with consultants in order to sufficiently depict and describe your project for construction; certainly sufficient to hand off to a builder. Some product and material specifications may not be fully decided upon, but ideally, these should have their final decisions prior to construction. Our services include permit submission and support throughout the review process until the necessary approvals or permits are granted and the construction documents are released.
Design representation through construction, which can include interpretation of the construction documents where clarification is needed, revisions to the construction documents or drafting of additional details associated with unforeseen conditions, inspection and quality control, and assistance with a punch-list during the substantial completion walk-through.
These services include the preparation of drawings and other documentation to record, for example, the as-built outcome of the project post-construction (and any deviations from the original design) or the as-built condition of a building or property.
These services involve due diligence and research, any necessary documentation of existing conditions (having some overlap with Record Documentation), and the preparation of schematic drawings (an initial drawing package consisting of a site plan, floor plan, roof plan, and their associated elevations). We primarily explore site analysis and design, space and function arrangements and relationships, and initial product and material concepts.
Where design review is required, which can be dictated by project type or zoning classification, our services include submission of the necessary drawings and documentation and support throughout the review process until the necessary approvals are granted, similar to permitting. This process may overlap with Design Development.
Having a design direction from schematic explorations, we help you further develop and refine this concept, or synthesize several, and give greater detail to the foundation, various assemblies (wall, floor, and roof), energy compliance, material and product specifications, etc. Through this process, we prepare additional building plans, sections, and details to help us make these refinements and collaborate with any consultants. Color renderings may also be prepared to help us visualize design options and make decisions.
Preparation of the final drawings and documentation necessary for permit submission. The design drawings are fully detailed, scheduled, and specified as required and requested, and are coordinated with consultants in order to sufficiently depict and describe your project for construction; certainly sufficient to hand off to a builder. Some product and material specifications may not be fully decided upon, but ideally, these should have their final decisions prior to construction. Our services include permit submission and support throughout the review process until the necessary approvals or permits are granted and the construction documents are released.
Design representation through construction, which can include interpretation of the construction documents where clarification is needed, revisions to the construction documents or drafting of additional details associated with unforeseen conditions, inspection and quality control, and assistance with a punch-list during the substantial completion walk-through.
These services include the preparation of drawings and other documentation to record, for example, the as-built outcome of the project post-construction (and any deviations from the original design) or the as-built condition of a building or property.
OUR PORTFOLIO
Get in Touch
Send us a Message!
Address
2049 S. Taggart St.
Boise, ID 83705
dean@draftingdesign.us
Phone
+1 (986) 895-1650
If we’ve worked together, please
remember to leave FEEDBACK
